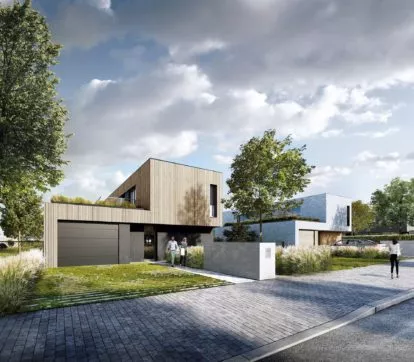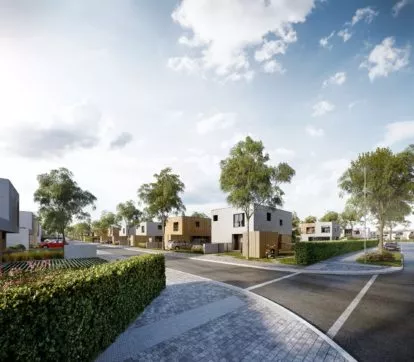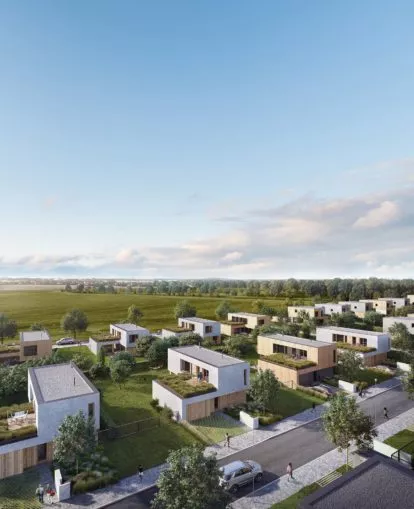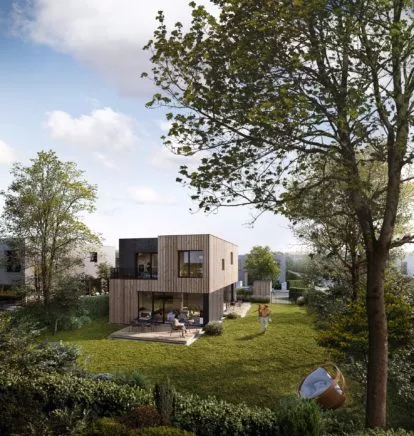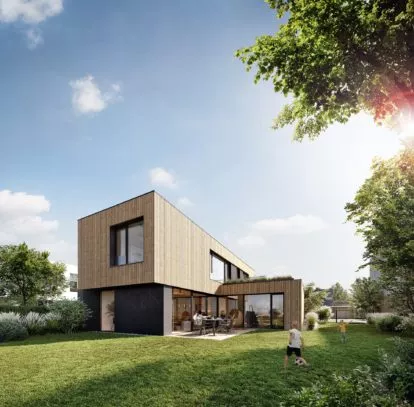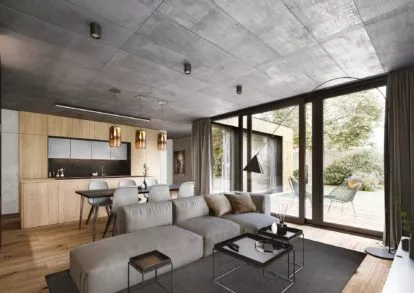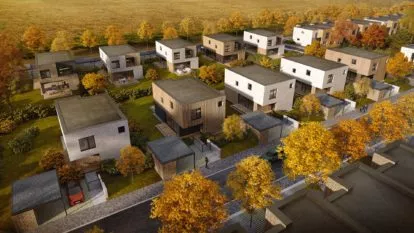Project description
irregular alternation of wooden and plastered masses
dynamic asymmetric shaping
bays of open front gardens with garden storage
larger L-shaped house, smaller rectangular
152 / 169 m2 of usable floor area 4+kk / 5+kk layout
_ _ _
study 2021
visualization .redpixel
